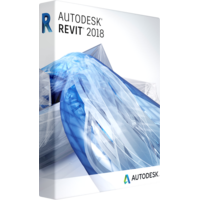Autodesk Revit 2018
Autodesk Revit 2018
- Operating System Microsoft® Windows® 7 SP1 64-bit:
Enterprise, Ultimate, Professional, or Home Premium
Microsoft® Windows® 8.1 64-bit:
Enterprise, Pro, or Windows 8.1
Microsoft® Windows® 10 64-bit:
Enterprise, or Pro - CPU Type Single- or Multi-Core Intel® Pentium®, Xeon®, or i-Series processor or AMD® equivalent with SSE2 technology.
Highest affordable CPU speed rating recommended.
Autodesk® Revit® software products will use multiple cores for many tasks, using up to 16 cores for near-photorealistic rendering operations. - Memory 4 GB RAM
Usually sufficient for a typical editing session for a single model up to approximately 100 MB on disk. This estimate is based on internal testing and customer reports. Individual models will vary in their use of computer resources and performance characteristics.
Models created in previous versions of Revit software products may require more available memory for the one-time upgrade process. - Video Display 1,280 x 1,024 with true color
DPI Display Setting: 150% or less - Video Adapter Basic Graphics:
Display adapter capable of 24-bit color
Advanced Graphics:
DirectX® 11 capable graphics card with Shader Model 3 as recommended by Autodesk. - Disk Space 5 GB free disk space
- Media Download via Internet
- Pointing Device MS-Mouse or 3Dconnexion® compliant device
- Browser Microsoft® Internet Explorer® 11 (or later)
Revit software for building information modeling exists for the design of architectural elements, engineering systems, building structures, and construction process.
Powerful tools allow you to use a process based on using of intelligent models for planning, construction and operation of buildings and infrastructure. Revit supports an inter-industry design process in a collaborative environment.
Modeling of building components, analysis of systems and structures, as well as re-processing of projects. Automatic creation of documentation based on Revit models. Several project participants can access centralized repository of common models. As a result, more effective coordination is provided, which allows to reduce the number of collisions and alterations. More effective demonstration of the project intent to customers and colleagues to create high-quality 3D-visualization.
Revit has tools for all participants in design of the building. Architects, engineers and builders work on the same unified platform. Risk of data conversion errors is virtually eliminated.
Revit provides work with other members of extended team project participants. The software allows you to import, export and link data in frequently used formats, including IFC, DWG ™ and DGN.
It is possible to place intelligent elements - walls, doors, windows. Revit creates floor plans, elevators, sections, specifications, 3D views and visualization. The optimization of building's performance in early stages of the budgeting, tracking changes in characteristics throughout life cycle of project and life of building.
Program provides the creation of photorealistic visualization, documentation with slices and 3D-views, stereopanoramas for transferring the project to the virtual reality area.
Simulation of 3D concrete reinforcement in modern BIM environment, creation of detailed reinforcement projects and reinforcement design documentation, addition of the bending specification of reinforcing bars. Combining processes of design and detailing. Description intent for a higher level of detailing of steel joints. Creating more accurate, detailed documentation for steel and concrete structures. Elements of model are data obtained directly from building database. Calculation of building structures and export to applications for analysis and work with an analytical model when creating a physical elements in Revit.
Powerful tools allow you to use a process based on using of intelligent models for planning, construction and operation of buildings and infrastructure. Revit supports an inter-industry design process in a collaborative environment.
Modeling of building components, analysis of systems and structures, as well as re-processing of projects. Automatic creation of documentation based on Revit models. Several project participants can access centralized repository of common models. As a result, more effective coordination is provided, which allows to reduce the number of collisions and alterations. More effective demonstration of the project intent to customers and colleagues to create high-quality 3D-visualization.
Revit has tools for all participants in design of the building. Architects, engineers and builders work on the same unified platform. Risk of data conversion errors is virtually eliminated.
Revit provides work with other members of extended team project participants. The software allows you to import, export and link data in frequently used formats, including IFC, DWG ™ and DGN.
It is possible to place intelligent elements - walls, doors, windows. Revit creates floor plans, elevators, sections, specifications, 3D views and visualization. The optimization of building's performance in early stages of the budgeting, tracking changes in characteristics throughout life cycle of project and life of building.
Program provides the creation of photorealistic visualization, documentation with slices and 3D-views, stereopanoramas for transferring the project to the virtual reality area.
Simulation of 3D concrete reinforcement in modern BIM environment, creation of detailed reinforcement projects and reinforcement design documentation, addition of the bending specification of reinforcing bars. Combining processes of design and detailing. Description intent for a higher level of detailing of steel joints. Creating more accurate, detailed documentation for steel and concrete structures. Elements of model are data obtained directly from building database. Calculation of building structures and export to applications for analysis and work with an analytical model when creating a physical elements in Revit.


