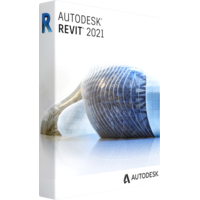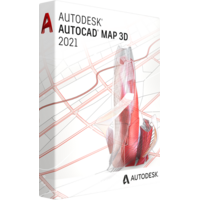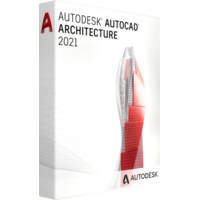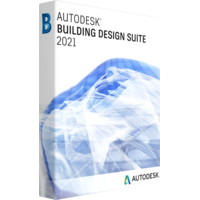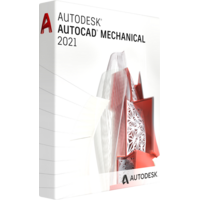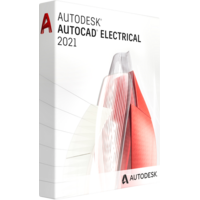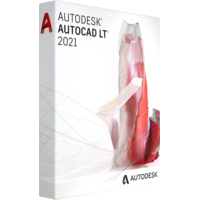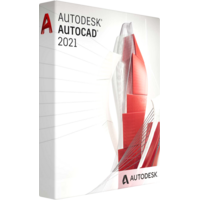Autodesk Revit 2021
Autodesk Revit 2021
- Operating System 64-bit OS that follows Autodesk's Product Support Lifecycle policy.
- Processor Basic: 2.5–2.9 GHz processor
Recommended: 3+ GHz processor - Memory Basic: 8 GB
Recommended: 16 GB - Display Resolution Conventional Displays:
1920 x 1080 with True Color
High Resolution & 4K Displays:
Resolutions up to 3840 x 2160 supported on Windows 10, 64-bit systems (with capable display card) - Display Card Basic: 1 GB GPU with 29 GB/s Bandwidth and DirectX 11 compliant
Recommended: 4 GB GPU with 106 GB/s Bandwidth and DirectX 11 compliant - Disk Space 30 GB
- Pointing Device MS-Mouse compliant
- .NET Framework .NET Framework Version 4.8
Huge Savings on Autodesk Revit 2021
Get the best prices on Autodesk products with STFSoft.com!
Comparative analysis of Autodesk Revit 2021
Revit 2021 demonstrates main enhancements of the whole design process with a completely renovated management system responsible for general view that enables users to completely use several displays. An improved control over view graphics has been incorporated for filters viewing. This and many other new features are available for your utilization after installation and activation of Revit 2021.
Revit 2021 includes comprehensive workflows for modelling in order to attain more accurate steel design and complete fabrication functionality test of precast concrete. In addition, Revit 2021 also includes modifications of main and secondary hydronic networks for an enhanced modelling experience of complicated piping networks.
Revit 2021 focuses on improving Revit for all disciplines focusing on 3 major areas: ease of use and productivity, data exchange and collaboration, as well as enhanced visualization.
A renovated visual experience containing realistic real-time views, which eases the entire communicating design process. Revit 2021 version offers new generative tools for design. That allows goals setting for massing, optimization of window view, and layout studies straight out of the design model, as well as exploration, evaluation, and ranking of design options for a particular project with an expanded alternatives range.
An enhanced Revit Home for BIM 360 projects as well as UI wizard to assist in configuration of the most fit-for-purpose means to work within specific discipline objectives and favoured means of Revit 2021 utilization.
Newest version of Revit 2021 provides means of designing slanted walls out of the box, a feature which was previously requested by many users and that aids in delivering impressive and creative designs. High precision PDF and raster linking and uploading, which ease the process of dealing with 2D documents within modelling atmosphere. Structural enhancements include new steel stiffeners out of the box as well as the flexibility in creation of new rebar shapes.
Electrical workflows have become more flexible based on overall requirements with adjustable schemes of circuit naming. The workspace can now be easily tailored to specific task, discipline or job role. Another useful feature allows generation and editing of slanted walls, with an option to deal also with windows, slanted doors, as well as other wall-hosted geometries. Besides that, now you can link image and PDF files with Revit straight out of cloud or local storage. Row striping has been included in spreadsheets to ease the viewing and reading process of schedules.
Moreover, 10 new Dynamo Revit nodes have been included in 2021 version of this software to enhance task automation as well as support the most frequently-required conditions for pinning/unpinning, geometry joining, as well as Revit elements hosting.
Top new features
Dynamo for Revit 2.6
New generative design studies
Reset Shared Coordinates
Enhanced FormIt converter
CAD import improvements
New Path of Travel nodes
