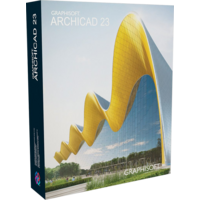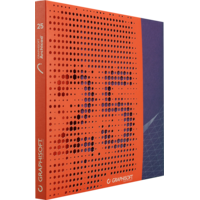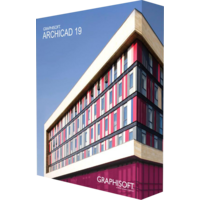GraphiSoft ArchiCAD 23
GraphiSoft ArchiCAD 23
- Supported Operating Systems macOS 10.14 Mojave
macOS 10.13 High Sierra - Not supported Operating Systems macOS 10.12 Sierra
Mac OS X 10.11 El Capitan and older (ARCHICAD cannot be installed) - Processor 64-bit processor with four or more cores
- RAM 16 GB or more is recommended; for complex, detailed models 32 GB or more may be required
- Hard disk installing ARCHICAD on a SSD drive is recommended; 5 GB free disk space is required for the installation, 10 GB or more is required per active project
- Display A resolution of 1920 x 1080 or higher is recommended
- Graphics card Dedicated OpenGL 4.0 compatible graphics card is recommended to fully exploit hardware acceleration capabilities. 2 GB+ VRAM is recommended, opt for 4 GB+ with 4K displays.
- Supported Operating Systems Windows 10
- Processor 64-bit processor with four or more cores
- RAM 16 GB or more is recommended; for complex, detailed models 32 GB or more may be required
- Hard disk Installing ARCHICAD on a SSD drive is recommended; 5 GB free disk space is required for the installation, 10 GB or more is required per active project
- Display A resolution of 1920 x 1080 or higher is recommended
- Graphics card Dedicated OpenGL 4.0 compatible graphics card is recommended to fully exploit hardware acceleration capabilities. 2 GB+ VRAM is recommended, opt for 4 GB+ with 4K displays.
Order Cheap GraphiSoft ArchiCAD 23 License on STFSoft.com
ARCHICAD 23 version provides a more reactive performance of BIM via increase of speed of day-to-day editing and design procedures, while delivering routines in an uninterrupted manner for the majority of frequently utilized tasks. The latest Opening Tool and new Column & Beam tools aid to achieve improved modelling precision, while offering swift editing as well as error-safe, multidisciplinary design management.
The ARCHICAD-Solibri connection delivers quick and automated code that is based on rules, as well as verification of constructability at any moment during the process of design. The newly introduced ARCHICAD-dRofus connection aids to register and manage the requirements related to client planning, as well as classify finishes, openings, and equipment, verify available solutions for optimum design and suggest alternatives during design process dealing with massive and sophisticated projects.
ARCHICAD 23 provides architects with necessary tools to perform modelling in a quicker way, generate precise construction details, as well as carry out estimations of complex steel, reinforced concrete, composite, timber, and beams.
ARCHICAD 23 incorporates quicker response in comparison with preceding versions, alongside with improved emphasis on continuous and unified workflows. With new version, the projects tend to open quicker, while the file sizes are being reduced, IFC import-export speed has been increased, and CPU multi-threading operations have been enhanced to enable prompt switching from one tab to another. In addition, the time required to reconstruct model views has also been shortened by modifying ARCHICAD to reconstruct the altered elements, instead of the whole view contents.
The fresh Startup Dialog shows the recently created projects and allows to open numerous projects via single click. The work now can be started right away, since there are no interjecting messages. Tab previews aid in activation of the preferred design views and stop any unwanted tabs from being shown.
ARCHICAD 23 offers Opening Tool, which is necessary during modelling and coordination of any voids, niches and recesses associated with project design. Voids appear in the whole structure, while niches and recesses appear only in a section of the structure – they be generated in vertical, horizontal, or deviated openings, across stories, elements and element groups.
User Interface has undergone a number of improvements that drastically ease the entire process of design. Input Dialogs of Morph and Shell have undergone simplification and special icons have been provided to assist users to locate fields for input. Construction and Geometry methods are available for a separate display. Sunlight Settings enable live feedback related to the self- and cast-shadows, whereby Sun Study animations are available for display together with adjustable options of date and time, as well as stamp of location.
Fresh CineRender Engine (R20) enables a faster and smoother rendering process and results. Built-in Surface Catalog has been renovated to offer modernized textures and real reflections.
Attribute Management helps to highlight all surfaces containing missing textures with a texture icon or red colour. Besides that, all users are also equipped with flexibility to sort all attributes based on textures that are missing.
ARCHICAD 23 version has undergone a series of enhancements to deliver a more reactive performance, continuously work in a seamless manner, while fulfilling objectives of even the most complex designs and maintaining modelling precision. Purchase ARCHICAD 23 at STFSoft Store and enjoy attractive offers.
What's new
Performance improvements
ARCHICAD 23 puts a special emphasis on offering an uninterrupted flow starting from launching the software, accessing project data and navigating one’s way through the Building Information Model. This is achieved through a combination of raw performance optimization, streamlined workflows and reduced file sizes.
Re-engineered Column and Beam tools
ARCHICAD 23 enables architects to model faster and create accurate construction details and quantity estimations for reinforced concrete, complex steel, timber, and composite beams and columns. Complex columns and curved, haunched and castellated beams can now be modeled and documented to meet graphic and representation standards. Beams and columns can be displayed using various projected and symbolic views and cover fills.
Voids, Niches, and Recesses
ARCHICAD 23 introduces a new Opening tool dedicated to model and coordinate project design voids, recesses and niches — as horizontal, vertical or slanted openings across elements, element groups or even across stories. Such openings are important for project coordination as they are equally relevant for architects, engineers and consultants and must be documented by architects and by engineers. Openings can be modeled, scheduled, and documented using intuitive tools, and shared using open IFC standards.
Renewed Solibri connection
ARCHICAD 23 enables seamless code- and constructability checking at any stage of the design. The updated add-on automatically detects and sends only those elements that are changed in the ARCHICAD model, resulting in faster round-trip collaboration.
Enhanced dRofus connection
ARCHICAD 23 allows architects to capture and organize client planning requirements and use these to validate and propose design alternatives. The dRofus database enables designers to collect and handle planning rules and design data with ease, even when working on large and complex projects, like hospitals, airports and universities.
Rhino-Grasshopper-ARCHICAD live connection
The new Grasshopper Deconstruct Component can be used to extract ARCHICAD element surface data as a design reference. With the help of this function, changes to the core design scheme in BIM will automatically update all linked design details generated via design algorithms in Grasshopper.




