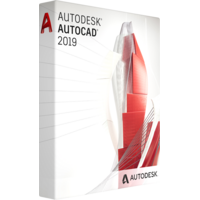Autodesk AutoCAD 2019
Autodesk AutoCAD 2019
- Operating System Microsoft Windows 10 Anniversary Update (64-bit only) (version 1607 or higher)
Microsoft Windows 8.1 with Update KB2919355 (32-bit & 64-bit)
Microsoft® Windows® 7 SP1 with Update KB4019990 (32-bit & 64-bit) - CPU Type Basic: 2.5–2.9 GHz processor
Recommended: 3+ GHz processor - Graphics Basic: 1 GB GPU with 29 GB/s Bandwidth and DirectX 11 compliant
Recommended: 4 GB GPU with 106 GB/s Bandwidth and DirectX 11 compliant - Memory Basic: 8 GB RAM
Recommended: 16 GB RAM - Display Conventional Displays:
1920 x 1080 with True Color
High Resolution & 4K Displays:
Resolutions up to 3840 x 2160 supported on Windows 10, 64 bit systems (with capable display card) - Disk Space 6 GB
- Operating System !!! macOS Ventura does NOT supported!!!
Apple® macOS® Mojave v10.14 or later
High Sierra v10.13 or later
Apple macOS Sierra v10.12 or later - Model !!! Macs with Apple M1 chip are NOT supported yet !!!
Apple Mac Pro® 4,1 or later
MacBook Pro® 5,1 or later
iMac® 8.1 or later
Mac mini® 3.1 or later
MacBook Air® 2.1 or later
MacBook® 5.1 or later - CPU Type 64-bit Intel CPU (Intel Core Duo CPU, 2 GHz or faster recommended)
- Memory 3 GB of RAM (4 GB or above recommended)
- Display Resolution 1280 x 800 display with true color (2880 x 1800 with Retina Display recommended)
- Disk Space 3 GB free disk space for download and installation
- Pointing Device Apple® Mouse, Apple Magic Mouse, Magic Trackpad, MacBook® Pro trackpad, or Microsoft-compliant mouse.
- Browser Apple Safari® 5.0 or later
Purchase Autodesk AutoCAD 2019 at an affordable price
New AutoCAD 2019 version includes a set of major enhancements in comparison to preceding versions of this design software, alongside with latest features, various improvements of performance, and provides means of speeding up all processes associated with specific features, libraries of mechanical design, architecture, 3D mapping etc. In addition, upon installation and activation of AutoCAD 2019, users receive also an enhanced mobility when working on new latest web and mobile apps.
AutoCAD 2019 offers a mobile application, which is equipped with necessary tools to create, view, share and edit CAD drawings irrespective of time and location. With help of latest improvements Auto CAD 2019 DWGs can be downloaded and used at user’s device even when there is no Wi-Fi connection. The latest developments make AutoCAD 2019 suitable for Android, Windows and iOS devices. In addition, AutoCAD 2019 mobile app has also been adjusted specifically for iPhone X and iPad Pro, as well as Windows Surface.
AutoCAD 2019 contains another latest feature "DWG Compare", which aims towards simplifying the identification of graphical variances among two distinct revisions of a single drawing and Xref files. Moreover, users now can easily monitor all changes, verify any clashes, review constructability, and many more. Besides that, revision clouds also help to pinpoint all changes, while offering flexibility to review each sector in a systematic manner and make sure that each aspect has been considered.
The summary below highlights all new features included in AutoCAD 2019 version and discuses key enhancements and improvements of functionality.
Architecture Toolkit provides with accessibility to latest features related to building designs and over 8,000 smart architectural objects and styles to speed up the processes associated with architectural drawings and documentation.
Mechanical Toolkit offers dedicated features related to mechanical design, over 700,000 smart manufacturing parts, and also features as well as symbols to speed up the product design process.
Electrical Toolkit offers specific features for electrical design and over 65,000 smart electrical symbols to enhance productivity processes associated with modification, documentation and creation of electrical controls systems.
MEP Toolkit is equipped with dedicated features of MEP engineering and over 10,500 smart mechanical, electrical and plumbing items to aid during drafting, documentation and design of complete building systems.
Plant 3D Toolkit contains specific engineering toolset and plant design to produce P&IDs in an effective manner with an option of subsequent integration of those P&IDs straight into 3D model of a specific plant design.
Map 3D Toolkit is equipped with dedicated mapping features to integrate GIS and CAD data and help during stages of planning, design, and overall data management. Get direct access to vast databases, web services, files, and syndicate them with design data of AutoCAD.
Raster Design Toolkit is equipped with raster to vector tools, which is helpful during process of editing scanned drawings and further conversion of raster images into DWG objects.
In summary, AutoCAD 2019 is a good for buying and represents an efficient design software with newest enhancements, aiming to help in delivering complicated design projects and within a short period. If you are looking for a program that can help you with your 2D and 3D designs, then AutoCAD is the way to go. So what are you waiting for? Visit STFSoft Store to find out more details and purchase AutoCAD 2019 at a good price.
What's new
DWG compare
Compare and document the differences between 2 versions of a drawing or xref.
Save to web and mobile
Save drawings from your desktop to view and edit on the AutoCAD web and mobile apps.
2D graphics
Enjoy 2X faster zoom, pan, and change draw orders and layer properties.
Shared views
Publish design views of your drawing in a web browser for viewing and commenting.
AutoCAD web app
Create, edit, view, and share CAD drawings from any device through the browser.
AutoCAD mobile app
View, create, edit, and share CAD drawings on your mobile device.
User interface
Experience improved visuals with new flat-design icons and 4K enhancements.
PDF import
Import geometry, including SHX font files, fills, raster images, and TrueType text, into a drawing from a PDF.


