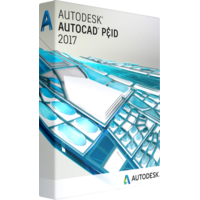Autodesk AutoCAD P&ID 2017
Autodesk AutoCAD P&ID 2017
- Operating System Microsoft® Windows® 10
Microsoft Windows 8.1 with Update KB2919355
Microsoft Windows 7 SP1 - CPU Type 1 gigahertz (GHz) or faster 64-bit (x64) processor
- Video 1360x768 (1600x1050 or higher recommended) with True Color.
125% Desktop Scaling (120 DPI) or less recommended. - Memory 4 GB of RAM (8 GB recommended)
- Disk Space Installation 7 GB
- Media Download via Internet
Buy and Download Not Expensive Piping and Instrumentation Diagram Software by Autodesk
Autodesk AutoCAD P&ID 2017 is a specific tool using familiar instruments and tools of AutoCAD for piping design and projecting. The software supports fast report generation, editing, reviewing, testing and checking for standard compliance as well as validate piping systems and their integration into the plan of a building. The software is of the latest edition and features extreme interoperability with other Autodesk products. All the projects developed in Autodesk AutoCAD P&ID 2017 can be easily exported to other Autodesk products with no need to be changed or optimized.
What are the key features of Autodesk AutoCAD P&ID 2017?
Autodesk AutoCAD P&ID 2017 offers familiar AutoCAD environment for piping design. Engineers and designers will not face any troubles mastering the tool as all the features and options will appear quite familiar to the user. New users will discover a logic and clear interface. It must be said that the products of last generations have got much simplified in their look unlike previous versions which took much time for a user to get to a necessary group of tools or to choose valid tools to complete a task.
Video: What is a P&ID Diagram?
Autodesk AutoCAD P&ID 2017 is a specific software which offers only necessary tools to complete a certain set of tasks. Among key options you will discover:
Autodesk AutoCAD P&ID 2017 is integrated with Office and Vault providing access to fabrication data information.
Faster piping creation using standard AutoCAD tools which are familiar and known for you. You can apply ready to use tools, templates and instruments for piping design and get the task done faster.
Standard symbol libraries will ease task completion. The software supports libraries of standard symbols of PIP, JIS, ISO, ISA, DIN.
Create standard tags, develop new report formats and generate reporting with a single click. The software accumulates all necessary data (you can set which data will be included in each type of the report) and gets them done automatically. This process automation option reduces number of mistakes and inconsistencies to the reports.
The Autodesk AutoCAD P&ID 2017 release offers data validation tools ensuring accuracy and correctness of data and measurements in your project. The software will quickly highlight possible mistakes. Mind that the solutions out of the industry standards will also be highlighted as mistakes.
Fast report generation will allow you to get all the data accumulated and reported to your top management, stakeholders or investors in a single click. Moreover you do not need to check the correctness of data in report.
The Autodesk AutoCAD P&ID 2017 release is now compatible with data extracted from Excel. You can simply get the engineering data from excel integrated into your project with no need of format optimization or editing.
The projects in Autodesk AutoCAD P&ID 2017 are developed in consistency with ISO standards.
The Autodesk AutoCAD P&ID 2017 version offers 360 Pro application which enables a user to check, review, comment a project from a mobile phone or tablet.
Features
Interoffice collaboration with Vault
Faster P&ID drafting
Standard symbol libraries
Project standard tag and report formats
Data Validation tool
Fast report generation
Import/export data
Meets ISO 15926 standard
Off-page connector management


