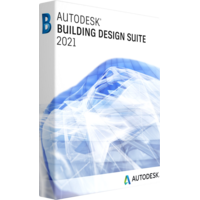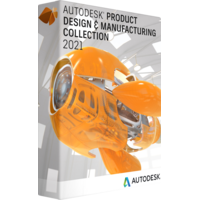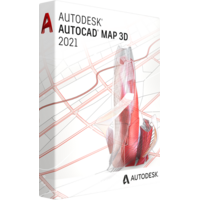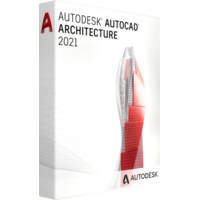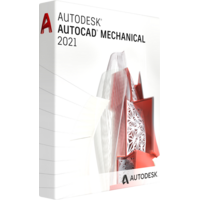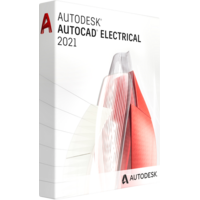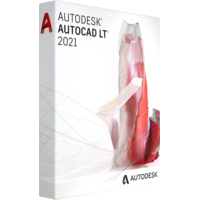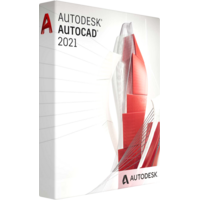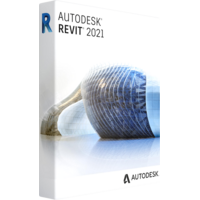Autodesk Building Design Suite Ultimate 2021
Autodesk Building Design Suite Ultimate 2021
- Operating System 64-bit OS that follows Autodesk's Product Support Lifecycle policy.
- Processor Basic: 2.5–2.9 GHz processor
Recommended: 3+ GHz processor - Memory Basic: 8 GB
Recommended: 16 GB - Display Resolution Conventional Displays:
1920 x 1080 with True Color
High Resolution & 4K Displays:
Resolutions up to 3840 x 2160 supported on Windows 10, 64-bit systems (with capable display card) - Display Card Basic: 1 GB GPU with 29 GB/s Bandwidth and DirectX 11 compliant
Recommended: 4 GB GPU with 106 GB/s Bandwidth and DirectX 11 compliant - Disk Space 30.0 GB
- Pointing Device MS-Mouse compliant
- .NET Framework .NET Framework Version 4.8
Building Design Suite Ultimate 2021 Details
Must read before purchasing!
Building Design Suite Ultimate 2021 represents a complete portfolio containing interoperable documentation and 3D building design software. The latest version is able to support building information modelling, as well as CAD-based workflows for MEP, structural engineers, architects, construction specialists and others.
The key features of this digital prototyping suite aid in designing higher quality products, while reducing costs associated with development and speeding up commercialization. As result, each user receives innovative, creative and eye-catching designs by utilizing a full software package for documentation and 3D design.
All features associated with designing and development of 2D and 3D designs, as well as other capabilities dealing with Digital Prototyping, demonstrate consistency and reliability through various tools for data management, integrated workflows for visualization and processing. Building Design Suite Ultimate 2021 in addition to all the aforesaid features, also offers specialized tools suitable for control integration, project management, and 3D design systems simulation. Building Design Suite Ultimate 2021 is a unique collection of all the powerful and efficient software aimed to maximize the results of design and simplify the processes associated even with the most sophisticated tasks.
Now all users can complete their work with increased efficiency with help of supplementary tools, which have been specifically created to meet the needs of all users and aid in development of high-quality and accurate designs. BIM- and CAD-based workflows are incorporated in the latest version of Autodesk Building Design Suite Ultimate 2021 to aid in process of visualization and improve overall collaboration, while discovering numerous design variants. From now on all users are able to utilize visualizations to attain ultimate design goals and assess designs in overall before moving to building stage and perform more assured decisions related to design itself. Energy analysis tools are available in 2021 software version to design buildings with higher efficiency, while 3D models aid in obtaining a clearer insight of constructability and stay away from probable conflicts before the construction initialization has taken place.
The following software are included in Autodesk Building Design Suite Ultimate 2021: AutoCAD, AutoCAD Architecture, AutoCAD MEP, Showcase, AutoCAD Raster Design, ReCap, 3ds Max, Navisworks Simulate, Navisworks Manage, Autodesk Revit, Autodesk Inventor, Robot Structural Analysis Professional and others.
Ultimately, the latest features aim towards standardization of user toolset, and take advantage of advanced technologies, while minimizing IT costs by utilizing one suite. The streamline learning and useful information collection are available with help of latest features. In addition, all the latest features help to experience a better control or costs and schedules related to each respective project.
Included Products
AutoCAD
Speed documentation, share ideas, and explore 3D concepts with powerful design and documentation tools.
AutoCAD Architecture
Get the power and familiarity of AutoCAD with features designed specifically for architectural design.
AutoCAD MEP
Get the power of AutoCAD with features designed specifically for MEP designers and drafters.
Showcase
Easily transform AutoCAD designs and Revit models into compelling imagery, movies, and presentations.
AutoCAD Raster Design
Add powerful raster editing and raster-to-vector conversion tools to AutoCAD-based software.
ReCap
Capture and integrate reality data directly into your design process with ReCap reality capture software and services.
3ds Max
Create cinematic-quality visuals and movies to help communicate and sell your design ideas.
Revit
Use BIM tools for architectural design, MEP engineering, structural engineering, and construction.
Navisworks Simulate
Integrate multiple models to improve collaboration, simulate construction, quantify scope, and enhance reviews.
Navisworks Manage
Review integrated models and data with stakeholders and perform clash detection to gain better control over project outcomes.
Inventor
Professional-grade 3D CAD software for product design and engineering.
Robot Structural Analysis Professional
BIM (Building Information Modeling) structural analysis software for engineers.
