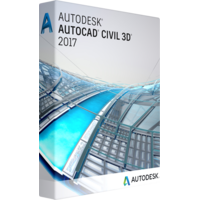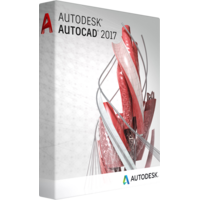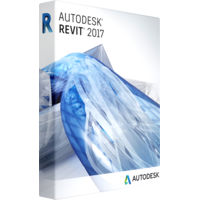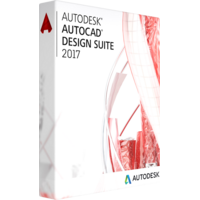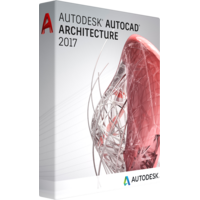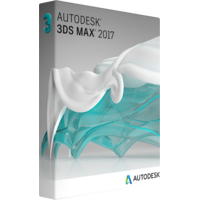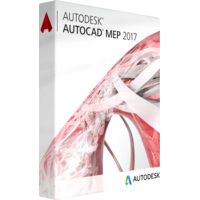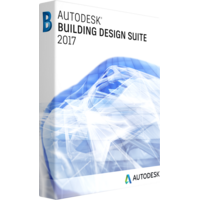Autodesk AutoCAD Civil 3D 2017
Autodesk AutoCAD Civil 3D 2017
- Operating System Microsoft® Windows® 10
Microsoft Windows 8.1 with Update KB2919355
Microsoft Windows 7 SP1 - CPU Type 1 gigahertz (GHz) or faster 64-bit (x64) processor
- Memory 4 GB (8 GB recommended)
- Display Resolution 1360x768 (1600x1050 or higher recommended) with True Color.
125% Desktop Scaling (120 DPI) or less recommended. - Display Card Windows display adapter capable of 1360x768 with True Color capabilities and DirectX® 9 ¹. DirectX 11 compliant card recommended.
- Disk Space Installation 10.0 GB
- Pointing Device MS-Mouse compliant
- Digitizer WINTAB support
- Media Download via Internet
- Browser Windows Internet Explorer® 9.0 (or later)
- .NET Framework .NET Framework Version 4.6
Cost-Effective Autodesk Civil 3D 2017 License - One-Time Purchase
One of the biggest advantages of purchasing Autodesk Civil 3D 2017 outright is that you will own the software forever. This means that you can use the software for as long as you want without having to worry about renewing your subscription or paying extra fees. Additionally, owning the software outright gives you the ability to transfer it to another computer if needed.
Civil 3D 2017 is the last perpetual version of Autodesk product for civil engineering products. The application provides a full-fledged environment for development of civil projects, presentation of concepts and ideas, generating all necessary documentation, collaboration on the project. It is much more than a drawing and drafting tool supporting measurements calculation and conversion of measurements.
The software improves projects delivery by boosting personal performance by automating routine tasks and getting them accurately done in a matter of moment. This reduces dependency on other team members.
The Autodesk AutoCAD Civil 3D 2017 release maintains data consistency through active links which bring in changes in documentation right after the changes to the projects are approved. This enhances document accuracy and reduces the number of human related mistakes when one forgets to bring in necessary changes in documents on the project. Such mistakes can lead to project expenses increase.
Faster collaboration on projects due to a system of instant notification of all people engaged in the project. Now the approval of the project is much faster.
What are new features of Autodesk AutoCAD Civil 3D 2017?
Autodesk AutoCAD Civil 3D 2017 is one of the Autodesk products which has got major upgrades and improvements. The list of new features in Civil 3D 2017 counts 19 new tools and instruments among which there are:
- New tools for pipe measurements and bringing them up with existing standards.
- Instruments for choice of correct parts and fittings for pipes.
- New shortcuts creation and sharing.
- Updated features for roundabout designs in civil projecting.
- New tools to model corridor corners in interior and exterior of the building.
- Improved content for pressure pipes.
- Feature extraction from certain parts of the project and applying them to other parts to keep project consistency.
- An option for creation feature lines without initiation a new site.
- 360P application for working on existing projects on mobile platform.
- Advanced labeling feature – from now on you can apply various data sets to labels to keep information consistency through the project.
The complete lists of improvements and new features is available on the official website of the product.
Why to use Autodesk Civil 3D 2017?
It is a globally used product and creation environment which has become a standard in development of civil projects. The software offers automation and collaboration tools which you will not be able to find in any other workflow management tool. All the new features are added based upon the requests of real users.
Autodesk AutoCAD Civil 3D 2017 gets the ultimate support. The users get instant access to knowledge base, live support through email, live chat or voice. The Autodesk products have accumulated the biggest community of experts ready to provide help on any issue. Moreover Autodesk provides extensive tutorials on any issue and option to use in the product. The software gets annual upgrades.
Autodesk AutoCAD Civil 3D 2017 is the only tool for full cycle project delivery: from creating a concept idea to getting the documents for constructors.
By taking advantage of sale prices and special offers from STFSoft.com, you should be able to get Autodesk Civil 3D at a significant discount off the full retail price.
What's new
Corridor data shortcut (DREF) (enhanced)
Advanced roundabout design
Feature line as corridor baseline
Corner cleanup for corridors
Pressure pipe content (enhanced)
Extract corridor feature line workflow
"No Site" option for feature lines
Reference styles utility
Property data to corridor solids
Property set definition
Cache DREF surface
Subfolders for objects
Streamlined creation of references
Civil Design
Corridor data shortcut (DREF) (enhanced)
Advanced roundabout design
Feature line as corridor baseline
Corner cleanup for corridors
Pressure pipe content (enhanced)
Extract corridor feature line workflow
"No Site" option for feature lines
Corridor design
Pressure pipe networks
Gravity pipe networks
Grading
Parcel design
Bridge modeling
Geotechnical modeling
Rail track layout
Design concepts with InfraWorks 360
Loop Geometry tool
Solids from Civil 3D objects
Civil Drafting & Documentation
Reference styles utility
Property data to corridor solids
Property set definition
Drafting standards
Construction documentation
Map production
Reports and tables
Crossing pipe labels for profiles and section views
Cross section view control
Gps Survey & Data Collection
Data access and exchange
Surface modeling
Base map creation
Reality capture
Point clouds
