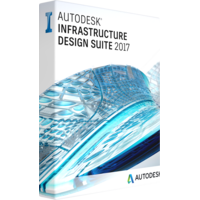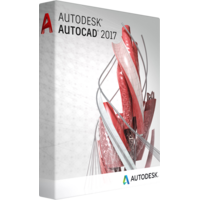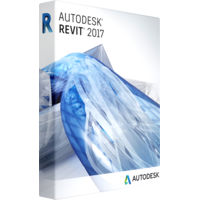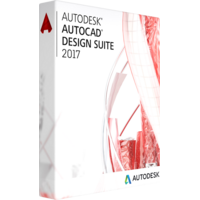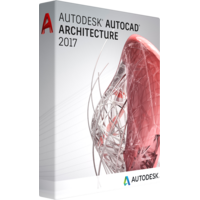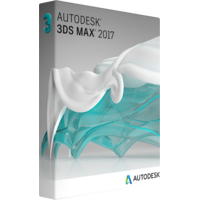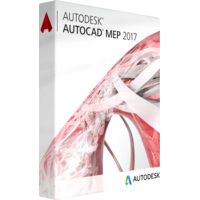Autodesk Infrastructure Design Suite Ultimate 2017
Autodesk Infrastructure Design Suite Ultimate 2017
- 64-bit Yes
- CPU Type AMD Athlon® 64 or AMD Opteron® with SSE2 technology
Intel® Xeon® or Intel Pentium® 4 with Intel EM64T support and SSE2 technology - Memory 8 GB minimum
- Disk Space 40 GB
- Pointing Device MS-Mouse compliant (three-button recommended).
- Media Download via internet
Autodesk Infrastructure Design Suite Ultimate 2017 is a potent set of Autodesk tools for civil engineering ensuring fast and automated civil engineering. With this collection of instruments you will easily create, plan, simulate, validate and realize infrastructure and facilities of your projects. The set of tools allow to explore the options, estimate and evaluate the costs planned to invest in the project as well as to detect and erase mistakes which help to avoid dangerous risks and unwanted expenses. The software allows to optimize the project basing upon the budget, area where the project is planned to be realized and available facilities.
What is in the kit of Autodesk Infrastructure Design Suite Ultimate 2017?
AutoCAD – this is a powerful tool accelerating project documentation creating using actual data from the projects. The software allows presenting 3D concepts of buildings and infrastructures as they are planned to be seen in real life.
Map 3D AutoCAD – the software allows getting aerial data which affect project planning and design. These data will be used in decision making process to avoid costly mistakes.
Tools for analysis of Storm and Sanitary – before planning any construction project you need to estimate hydrology and available draining systems to estimate which additional draining routes.
Raster Design AutoCAD – a powerful tool for integration of high resolution imagery into your projects. You will also get a correct conversion tool rendering vector to raster and back images.
ReCap – use ultimate tool for capturing real life aerial data and for integration these data right into your project with no additional processing and rendering. Be sure that all the measurements and calculations will remain correct after real life data integration.
Civil 3D AutoCAD – this is an ultimate tool for civil 3D engineering design providing advanced analysis, estimation and reviewing features. Presentations of designs accelerate and simplify the project estimation and reviewing.
Utility Design AutoCAD – this specific tool allows to plan, design, estimate, test and simulate electrical networks with no need to master new tools. Use familiar AutoCAD standard tools for performing the task.
3DS Max – the tool converts your complex plans and drafts into compelling graphics which can be used in presentations and reports for stakeholders and investors. You can also create amazing previews of planned infrastructures for print editions and outdoor ads to inform target audience on the planned project in the area.
Revit – this tool allows using AutoCAD, MEP and structural engineering options for completing the tasks.
Naviswork Manage is the tool for reviewing and commenting of the project. The software allows to accumulate necessary people and advance decision making process.
Analytical tools for project estimation – with Autodesk Infrastructure Design Suite Ultimate 2017 you get advanced analytical tools for estimation of linear and non-linear behaviour of structural components.
Autodesk Infrastructure Design Suite Ultimate 2017 is the best set of tools for planning, designing and creating project documentation on infrastructure. These tools advance civil engineering projects and streamline project documentation. The cost of the suite is much lower than purchasing, installation and integration of the tools separately.
What is in the kit of Autodesk Infrastructure Design Suite Ultimate 2017?
AutoCAD – this is a powerful tool accelerating project documentation creating using actual data from the projects. The software allows presenting 3D concepts of buildings and infrastructures as they are planned to be seen in real life.
Map 3D AutoCAD – the software allows getting aerial data which affect project planning and design. These data will be used in decision making process to avoid costly mistakes.
Tools for analysis of Storm and Sanitary – before planning any construction project you need to estimate hydrology and available draining systems to estimate which additional draining routes.
Raster Design AutoCAD – a powerful tool for integration of high resolution imagery into your projects. You will also get a correct conversion tool rendering vector to raster and back images.
ReCap – use ultimate tool for capturing real life aerial data and for integration these data right into your project with no additional processing and rendering. Be sure that all the measurements and calculations will remain correct after real life data integration.
Civil 3D AutoCAD – this is an ultimate tool for civil 3D engineering design providing advanced analysis, estimation and reviewing features. Presentations of designs accelerate and simplify the project estimation and reviewing.
Utility Design AutoCAD – this specific tool allows to plan, design, estimate, test and simulate electrical networks with no need to master new tools. Use familiar AutoCAD standard tools for performing the task.
3DS Max – the tool converts your complex plans and drafts into compelling graphics which can be used in presentations and reports for stakeholders and investors. You can also create amazing previews of planned infrastructures for print editions and outdoor ads to inform target audience on the planned project in the area.
Revit – this tool allows using AutoCAD, MEP and structural engineering options for completing the tasks.
Naviswork Manage is the tool for reviewing and commenting of the project. The software allows to accumulate necessary people and advance decision making process.
Analytical tools for project estimation – with Autodesk Infrastructure Design Suite Ultimate 2017 you get advanced analytical tools for estimation of linear and non-linear behaviour of structural components.
Autodesk Infrastructure Design Suite Ultimate 2017 is the best set of tools for planning, designing and creating project documentation on infrastructure. These tools advance civil engineering projects and streamline project documentation. The cost of the suite is much lower than purchasing, installation and integration of the tools separately.
Included Products
AutoCAD
AutoCAD Map 3D
Storm and Sanitary Analysis
AutoCAD Raster Design
ReCap
AutoCAD Civil 3D
AutoCAD Utility Design
3ds Max
Revit
Navisworks Manage
Robot Structural Analysis Professional
What's new
BIM Coordination with AutoCAD 2016
BIM 360 Glue Integration
Plan
Access GIS data and perform spatial analysis
Explore civil planning and design options
Visualize infrastructure design ideas
Preliminary Design
Facilitate agency approval
Develop plan submittals more quickly
Point cloud capabilities
Design & Document
Improve your visuals
Model bridges and tunnels
Use model-based tools for utility networks
Comprehensive CAD tools
Build
BIM Coordination with AutoCAD 2016
BIM 360 Glue Integration
5D project scheduling
Whole project coordination
Construction cost optimization
