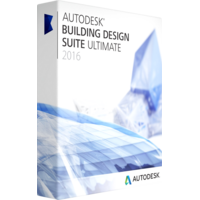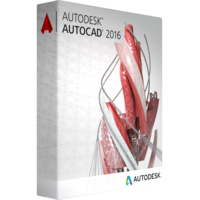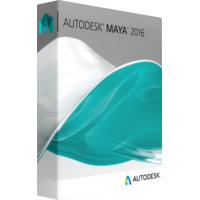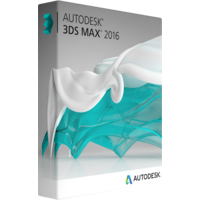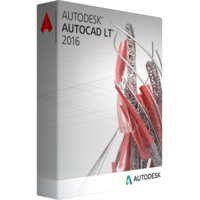Autodesk Building Design Suite Ultimate 2016
Autodesk Building Design Suite Ultimate 2016
- Supported OS 32-Bit OS:
Microsoft® Windows® 7 SP1 Home Premium, Professional, Ultimate, Enterprise
Microsoft® Windows® 8/8.1, Pro, Enterprise
64-bit OS:
Microsoft Windows 7 SP1 Home Premium, Professional, Ultimate, Enterprise
Microsoft Windows 8/8.1, Pro, Enterprise - CPU Type 32-Bit OS:
Intel® Pentium® 4 or AMD® Athlon™ Dual Core, 3.0 GHz or Higher with SSE2 technology
64-Bit OS:
AMD Athlon™ 64 or AMD Opteron™ with SSE2 technology
Intel Xeon® or Intel Pentium 4 with Intel EM64T support and SSE2 technology - Memory Minimum
2 GB RAM (32-Bit OS: 3 GB Recommended; 64-Bit OS: 8 GB Recommended) - Video Minimum
Windows display adapter capable of 1280x1024 (1600x1050 Recommended) with True Color capabilities - Hard Disk 50 GB
- Pointing Device Minimum
MS-Mouse compliant (Three-button recommended) - Media Download via internet
- Software Minimum
Microsoft Internet Explorer® 9.0 (or later) - Virtualization Minimum
Citrix® XenApp™ 6.5 FP1
Citrix® XenDesktop™ 5.6
Purchase Cheap Autodesk Building Design Suite Ultimate
Autodesk Building Design Suite Ultimate 2016 is a software package, comprising the BIM technology and CAD tools for effective modeling, visualization, engineering design and building. This suite allows users to do impressive visual images, do engineering analysis with the help of inbuilt tools and produce qualitative engineering documentation.
The Autodesk Building Design Suite Ultimate is a powerful software suite that provides users with everything they need to design and model buildings. The suite includes a variety of tools for architectural, structural, and mechanical design, as well as for rendering and animation. A perpetual license gives you access to the software indefinitely. However, you must pay for upgrades to newer versions of the software separately.
A full set of CAD tools designed for the needs of building industries boost the productivity of users. Users can work with such programs as AutoCAD Architecture, MEP 2016 or RECAP.
Building Information Modeling tools makes the process of designing (from developing the ideas to the final construction) easier. With the help of Revit (one of the constituents of the suite) users can design and build qualitative buildings. It comprises a number of irreplaceable options for structural engineering, architectural design, plumbing or construction.
With the help of Raster Design Software users can enhance and edit scanned drawings in a well-known AutoCAD environment. Rater-to vector conversion tools and rater editing features are irreplaceable for designers.
Now designers can open Navisworks models inside the design projects due to brand new BIM Coordination Model instruments in AutoCAD 2016, making coordination of the project much easier and faster.
Navisworks Manage software allows looking for design omissions in a virtual mode, prior construction starts. Thanks to this product, it is easy to take control over outcomes with perfected coordination, 5D evaluation and simulation instruments.
Create construction components for fabrication using Inventor 3D CAD application. The app contains instruments that help engineers, construction specialists and architects cooperate with manufacturers of building materials.
Due to Showcase 3D visualization software users can transform Revit and AutoCAD designs into movies, interactive presentations and 3D images. Besides, it will help share design ideas in real-time mode with your team and clients.
Robot Structural Analysis Professional application allows fulfilling complex construction simulation and analysis much quicker and easier. The app simplifies the workflow as far as it helps analyze a great number of objects.
The Autodesk Building Design Suite Ultimate is the most comprehensive offering in the suite, and it is ideal for users who need the full range of capabilities offered by the software.
