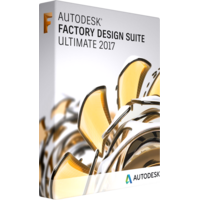Autodesk Factory Design Suite Ultimate 2017
Autodesk Factory Design Suite Ultimate 2017
- Operating System 64-bit Microsoft® Windows® 10
64-bit Microsoft Windows 8.1 with Update KB2919355
64-bit Microsoft Windows 7 with Service Pack 1 - CPU Type Recommended
Intel® Xeon® E3 or Core i7 or equivalent, 3.0 GHz or greater
Minimum
64-bit Intel® or AMD, 2 GHz or faster - Memory Recommended
20 GB RAM or more
250 GB free disk space or more
Minimum
8 GB RAM for less than 500 part assemblies ¹
100 GB free disk space - Graphics Hardware Recommended
Microsoft® Direct3D 11® capable graphics card or higher
Minimum
Microsoft® Direct3D 10® capable graphics card or higher
Exceptions
OpenGL 3.0 or higher is required for Autodesk® ReCap® - Display Resolution 1280 x 1024 or higher.
Recommended scaling: 100%, 125%, 150% or 200%. - Internet Browser Microsoft Internet Explorer 9.0 or later
- Third-Party Software Full local install of Microsoft® Excel 2010, 2013 or 2016 for iFeatures, iParts, iAssemblies, thread related commands, clearance/threaded hole creation, Global BOM, Parts Lists, Revision Tables, spreadsheet-driven designs, Studio animation of Positional Representations and Factory related commands. Excel Starter®, Online Office 365® and OpenOffice® are not supported.
Microsoft .NET Framework 4.6 or later - Pointing Device Microsoft Mouse-compliant pointing device
- Media Download via Internet
Purchase and Download Autodesk Factory Design Suite Ultimate 2017 - Perpetual Ownership
Autodesk Factory Design Suite Ultimate 2017 is a collection of Autodesk tools for factory design creation, visualization and presentation. Apart from design and visualization the software ensures ultimate analysis for precise and correct development, presentation and realization of factory layouts. It improves efficiency of teams, accuracy of calculations, measurements and communication on the workflows.
For whom is the Autodesk Factory Design Suite Ultimate 2017?
The Autodesk Factory Design Suite Ultimate 2017 release features the latest tools for factory design and building projects. Mechanical, architectural design teams will benefit from getting the suite rather than installation and integration of separate products. The software suite ensures cost efficiency of the project.
What is in the kit of Autodesk Factory Design Suite Ultimate 2017?
Autodesk Factory Design Suite Ultimate 2017 offers standard tools which are available outside the suite. However the cost of each tool is much higher than in the collection.
AutoCAD – the tool allows to create standard documentation correctly and precisely, to share factory design ideas among team members, as well as to create powerful designs.
Inventor Professional – the tool for amazing 3D design of mechanical projects, for simulation of product and concept operation as well as to visualize your ideas in a simple way. The software automates numerous manual process and saves time.
3DS Max – develop compelling designs, animate and simulate features and options. This is a powerful rendering solution.
Architecture AutoCAD – realize architectural drafting using familiar standard AutoCAD solutions and features.
Mechanical AutoCAD – the software offers immense collections of tools and parts templates created in compliance to industry standards. The tool ensures correctness of parts used for the project. The part templates are completely customizable. Thus you will get the templates fully corresponding the needs of your project.
MEP AutoCAD – enjoy the power of standard AutoCAD tool added with advanced features for electric and piping modeling and design necessary for factory designs.
Raster Design AutoCAD – use powerful imagery tool for conversion of vector to raster graphics and for integration of high resolution graphics and imagery in your factory projects.
Factory Design Utility – use the comprehensive factory specific tools and options to optimize your workflow on developing factory projects.
Naviswork Manage – the tool ensures creation of reviews of factory projects by accumulating data from various AutoCAD applications. The tool allows to simulate factory operating applying real life conditions to your project. This option allows to estimate the project and to detect inconsistencies in designs and plans which can severely affect project budget.
ReCAP 360 – this specific tool allows to get real life data (for example, from aerial research) right into your project ensuring correct integration with existing project data.
Showcase – this option allows to simplify complex CAD data and to render the data into compelling imagery. The feature allows to streamline and accelerate project reviewing.
Vault Basic – the tool allows to manage all project data from a single application and getting reviews and discussions of projects accumulated right in a single interface.
Autodesk Factory Design Suite Ultimate 2017 is an essential set of Autodesk products for factory idea development: from bringing the concept to life to erecting and constructing the factory building and facilities.
What's new
Connectors for AutoCAD assets
Associate 3D models with AutoCAD assets
Asset replacement
Asset parameters in AutoCAD
Reality capture support updates
Streamlined asset migration
Flexible asset properties
Vault enhancements
Facility layout design with AutoCAD
Connectors for AutoCAD assets
Associate 3D models with AutoCAD assets
Asset replacement
Asset parameters in AutoCAD
Advanced AutoCAD workflows for facility layout
Expedite designs with a library of assets
Reserve space with asset chaining workflows
Analyze facility layouts directly in AutoCAD
Factory planning, visualization & analysis
Reality capture support updates
Combine and visualize large facility layouts
Early interference detection
Dynamic presentations from CAD data
3D animation for communicating design intent
Simulate installation sequences
Efficient capture of the as-built state
Point cloud workflows
Vault integration with FDS
Efficient design of large, complex assemblies
Virtually infinite computational power
Factory bill of equipment
Point cloud management tools
3D factory layout design
Associative 2D and 3D workflows
Digitally test 3D factory models
Large library of smart 3D assets
Connector tools for factory assets


