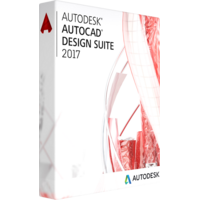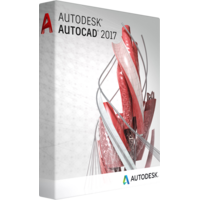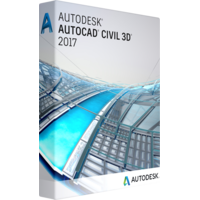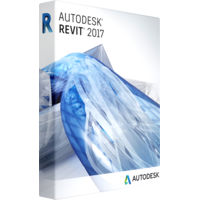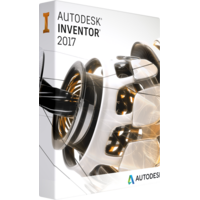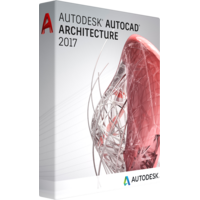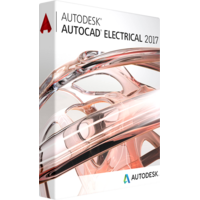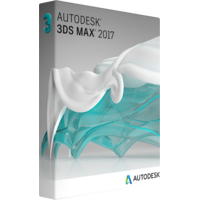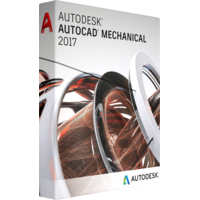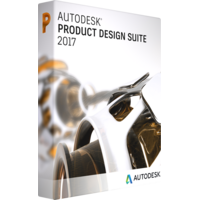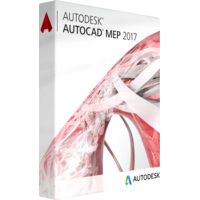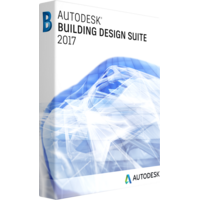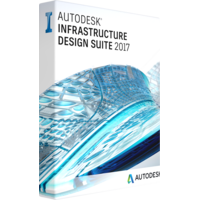Autodesk AutoCAD Design Suite Ultimate 2017
Autodesk AutoCAD Design Suite Ultimate 2017
- Supported Operating Systems 32-bit:
Microsoft® Windows® 10 (desktop OS)
Microsoft Windows 8/8.1, Professional, Enterprise with Update KB2919355
Microsoft Windows 7 (SP1) Professional, Ultimate, Enterprise
AutoCAD Model Documentation feature not supported on 32-bit systems. Autodesk® Showcase® 2017 does not support Windows 7 or 8 32-bit. Autodesk® ReCap® 2017 does not support Windows 7, Windows 8, or Windows 10 32-bit.
64-bit:
Microsoft® Windows® 10
Microsoft Windows 8/8.1, Professional, Enterprise with Update KB2919355
Microsoft Windows 7 (SP1) Professional, Ultimate, Enterprise - Supported CPU Type Minimum:
1 gigahertz (GHz) or faster 32-bit (x86) or 64-bit (x64) processor
Notes:
Refer to the Recommended Hardware wizard for a detailed list of recommended systems and graphics cards. - Memory Minimum:
4 GB of RAM
Recommended:
8 GB of RAM - Graphics Hardware Minimum:
Display adapter capable of 1280x1024 at 24-bit True Color. 125% Desktop Scaling (120 DPI) or less recommended.
Recommended:
Display adapter capable of 1600x1050 at 24-bit True Color. 125% Desktop Scaling (120 DPI) or less recommended.
Notes:
256 MB DirectX® 10 capable graphics card with Shader Model 3 as recommended by Autodesk on the Certified Hardware page on Autodesk.com.
Autodesk ReCap requires OpenGL® 3.3 capable workstation class graphics card with 1 GB or greater. - Hard Disk Space Minimum:
20 GB of free hard disk space
Recommended:
33 GB of free hard disk space
Notes:
3 GB free swappable memory - Browser Minimum:
Microsoft Internet Explorer® 9.0 or higher - Pointing Device MS-Mouse compliant
- Installation Media Download via Internet
Autodesk AutoCAD Design Suite Ultimate 2017 is a specific collection of design tools developed by Autodesk for enhancing designs. The collection contains tools for gaming, virtual reality, mechanic, architectural and industrial design as well as simple but essential applications as raster to vector converting instruments, advanced presentation and visualization software as well as innovative instruments for capturing and visualization of 3D models you develop in your drafts and plans.
There are various editions of the software, the Ultimate version of 2017 contains:
• all AutoCAD instruments for capturing and aggregating design data (as calculations and measurements), getting the data integrated into reports and getting your designs showcased.
• 3DS Max for rendering of the designs into compelling visuals and presentations for non-experts: stakeholders and investors.
• Advanced options and instruments from Alias Design.
Unlike Building Design suite this collection of instruments will be of great use for freelance designers who complete the orders of designing concepts and developing plans and projects. This collection contains only the design tools.
What are the new features of Autodesk AutoCAD Design Suite Ultimate 2017?
Autodesk updates and upgrades its collections of tools regularly by removing useless options (upon the feedbacks of users) and adding new ones (upon requests of users). This 2017 suite of design tools by Autodesk gets the next set of improvements:
Cloud service supporting – you can easily share your designs in 2D and 3D format and provide access to your plans and works to other team members or to a client. Your reviewers will get instant access without getting specific AutoCAD applications or products installed. The projects from the cloud can be viewed and reviewed as from desktop so from mobile.
PDF importing – one of the essential features of the release. From now on you can import geometry, TrueType text, raster images from PDF files. You can now just extract any piece of content of nay type and simply paste the content into your project.
Advanced dialogue boxes – the dialogue option has become smarter and the boxes have become larger offering you more information in the view with no need to scroll and make additional clicks and take actions.
Faster and simpler 3D printing - Autodesk AutoCAD Design Suite Ultimate 2017 advances the process of getting your project printed in 3D. From now on you can simply send your file to external 3D printer or install brand Printing Studio to get your project optimized and printed.
Reality computing support – the process of creation has become more precise and a user has got more controls. The process has become more accurate. Now you will be able to switch between horizontal and vertical planes faster and simpler.
Sysvar monitor – this option allows you to prevent unwanted changes of settings during the project. You can set your preferences and get them saved to be applied as a custom mode for the next projects.
Autodesk AutoCAD Design Suite Ultimate 2017 is one of the most complete suites for mechanical, industrial and architectural design offers you optimized tool for advanced workflows.
There are various editions of the software, the Ultimate version of 2017 contains:
• all AutoCAD instruments for capturing and aggregating design data (as calculations and measurements), getting the data integrated into reports and getting your designs showcased.
• 3DS Max for rendering of the designs into compelling visuals and presentations for non-experts: stakeholders and investors.
• Advanced options and instruments from Alias Design.
Unlike Building Design suite this collection of instruments will be of great use for freelance designers who complete the orders of designing concepts and developing plans and projects. This collection contains only the design tools.
What are the new features of Autodesk AutoCAD Design Suite Ultimate 2017?
Autodesk updates and upgrades its collections of tools regularly by removing useless options (upon the feedbacks of users) and adding new ones (upon requests of users). This 2017 suite of design tools by Autodesk gets the next set of improvements:
Cloud service supporting – you can easily share your designs in 2D and 3D format and provide access to your plans and works to other team members or to a client. Your reviewers will get instant access without getting specific AutoCAD applications or products installed. The projects from the cloud can be viewed and reviewed as from desktop so from mobile.
PDF importing – one of the essential features of the release. From now on you can import geometry, TrueType text, raster images from PDF files. You can now just extract any piece of content of nay type and simply paste the content into your project.
Advanced dialogue boxes – the dialogue option has become smarter and the boxes have become larger offering you more information in the view with no need to scroll and make additional clicks and take actions.
Faster and simpler 3D printing - Autodesk AutoCAD Design Suite Ultimate 2017 advances the process of getting your project printed in 3D. From now on you can simply send your file to external 3D printer or install brand Printing Studio to get your project optimized and printed.
Reality computing support – the process of creation has become more precise and a user has got more controls. The process has become more accurate. Now you will be able to switch between horizontal and vertical planes faster and simpler.
Sysvar monitor – this option allows you to prevent unwanted changes of settings during the project. You can set your preferences and get them saved to be applied as a custom mode for the next projects.
Autodesk AutoCAD Design Suite Ultimate 2017 is one of the most complete suites for mechanical, industrial and architectural design offers you optimized tool for advanced workflows.
What's new
Share design views
Import PDFs
Smart centerlines and center marks
Dialog boxes (enhanced)
Predictive control
3D printing (enhanced)
Autodesk Raytracer renderer (ART)
Capture
Coordination Model (enhanced)
Reality computing
Capture scanned design information
Connect
Share design views
Import PDFs
Exchange Apps
Automated workflows
Design feed
Create
Smart centerlines and center marks
Dialog boxes (enhanced)
Predictive control
Stunning Visual Experience
Smart Dimensioning
Enhanced PDFs
Sysvar monitor
Online maps
Professional documentation tools
Showcase
3D printing (enhanced)
Autodesk Raytracer renderer (ART)
Advanced surfacing capabilities
Cinematic-quality presentation tools
3D visualization software
