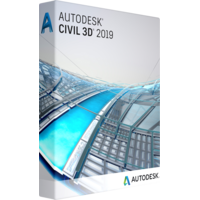Autodesk AutoCAD Civil 3D 2019
Autodesk AutoCAD Civil 3D 2019
- Operating System Microsoft® Windows® 10 Anniversary Update (version 1607 or higher)
Microsoft Windows 8.1 with Update KB2919355
Microsoft Windows 7 SP1 - CPU Type Minimum: 2.5–2.9 GHz or faster processor
Recommended: 3+ GHz or faster processor - Graphics Minimum: 1 GB GPU with 29 GB/s Bandwidth and DirectX 11 compliant
Recommended: 4 GB GPU with 106 GB/s Bandwidth and DirectX 11 compliant - Memory Minimum: 8 GB RAM
Recommended: 16 GB RAM - Display Conventional Displays:
1360 x 768 with True Color, and 125% Desktop Scaling (120 DPI) or less recommended
High Resolution & 4K Displays:
Resolutions up to 3840 x 2160 with True Color (Windows 10 64-bit and capable display card) - Disk Space Installation: 10.0 GB
Autodesk AutoCAD Civil 3D 2019 is an infrastructure design and documentation solution. The product is based on BIM technology, which facilitates the implementation of various projects: the construction of roads and railways, airports, the modernization of hydraulic structures, etc. The program is designed to accelerate design at all stages, eliminating the risk of errors in manual drawing - from concept to final reporting. It also improves the consistency of release and response to revisions.
Purchase and download AutoCAD Civil 3D 2019 at the lowest price and increase the efficiency of design and collaboration at all stages of the project. The 2019 update introduces additional structural elements that enhance the ability to create corridors, various networks and typical objects, and an expanded toolbox allows you to create accurate models of solid structures, among others.
You can now use the standard cross slope when creating dynamic offset profiles. Also you can edit the profile properties to change them.
Now creating new dynamically connected alignments, as well as cutting out transitions between 2 intersecting alignments and their profiles, is faster and easier.
Resize pipes, reset bottom parameters and calculate piezometric and energy lines according to HEC-22 2009 standards.
Want to create multiple plan view or profile view sheets on one sheet? In this version, you can do it!
Another enhancement related to feature lines. Now you can get them from or relative to a surface so that they update with surface changes.
Now creating lines, curves and points to represent traverse legs and polar survey points is much easier. After all, this can be done using the COGO input and editing tools.
Eliminate corridor loops in natural light.
In this version of the software, a set of properties allows you to add custom data to Civil 3D object labels.
Civil 3D, available as a standalone license or as part of an industry collection, has the following features and capabilities:
This software is equipped with modern 3D modeling functionality, which speeds up design, implementation of changes in the project, and allows you to thoroughly analyze the operational characteristics of objects. With this program, you can optimize time-consuming processes of work on a project.
Order AutoCAD Civil 3D 2019 from STFSoft.com to get a legal program at the lowest price! Our store offers only proven top brands of software with big discounts for our beloved customers!
Purchase and download AutoCAD Civil 3D 2019 at the lowest price and increase the efficiency of design and collaboration at all stages of the project. The 2019 update introduces additional structural elements that enhance the ability to create corridors, various networks and typical objects, and an expanded toolbox allows you to create accurate models of solid structures, among others.
Features of AutoCAD Civil 3D 2019:
Dynamic displacement profiles
You can now use the standard cross slope when creating dynamic offset profiles. Also you can edit the profile properties to change them.
Connected tracks
Now creating new dynamically connected alignments, as well as cutting out transitions between 2 intersecting alignments and their profiles, is faster and easier.
Determination and analysis of pipe sizes
Resize pipes, reset bottom parameters and calculate piezometric and energy lines according to HEC-22 2009 standards.
Creation of plans and profiles sheets
Want to create multiple plan view or profile view sheets on one sheet? In this version, you can do it!
Relative elevation feature lines
Another enhancement related to feature lines. Now you can get them from or relative to a surface so that they update with surface changes.
Traverse editor
Now creating lines, curves and points to represent traverse legs and polar survey points is much easier. After all, this can be done using the COGO input and editing tools.
Elimination of overlapping corridors (loops)
Eliminate corridor loops in natural light.
Label property set data
In this version of the software, a set of properties allows you to add custom data to Civil 3D object labels.
Civil 3D, available as a standalone license or as part of an industry collection, has the following features and capabilities:
- Design of infrastructure facilities. Optimize design tasks for time-consuming tasks. Design and Documentation Convergence Capabilities Improve Productivity in Civil 3D.
- Drafting and release of documentation. Want to improve productivity and design quality? It is now possible by combining design and documentation issues. Integrated tools simplify project implementation.
- Visualization and analysis. If you need to optimize project implementation and make the right decision, then use the modeling, analysis and visualization tools that have been integrated into the design process. Use collaboration features to improve overall productivity.
- Collaboration. Collaboration functions to coordinate the work of project team members and solve workflow problems within infrastructure projects.
This software is equipped with modern 3D modeling functionality, which speeds up design, implementation of changes in the project, and allows you to thoroughly analyze the operational characteristics of objects. With this program, you can optimize time-consuming processes of work on a project.
Order AutoCAD Civil 3D 2019 from STFSoft.com to get a legal program at the lowest price! Our store offers only proven top brands of software with big discounts for our beloved customers!


