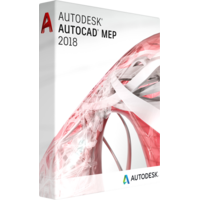Autodesk AutoCAD MEP 2018
Autodesk AutoCAD MEP 2018
- Operating System Microsoft® Windows® 10
Microsoft Windows 8.1 with Update KB2919355
Microsoft Windows 7 SP1 - CPU Type 1 gigahertz (GHz) or faster 32-bit (x86) or 64-bit (x64) processor
- Memory For 32-bit AutoCAD MEP 2018:
2 GB (3 GB recommended)
For 64-bit AutoCAD MEP 2018:
4 GB (8 GB recommended) - Display Resolution 1360x768 (1600x1050 or higher recommended) with True Color.
125% Desktop Scaling (120 DPI) or less recommended. - Display Card Windows display adapter capable of 1360x768 with True Color capabilities and DirectX® 9 ¹. DirectX 11 compliant card recommended.
- Disk Space Installation 12.0 GB
- Pointing Device MS-Mouse compliant
- Digitizer WINTAB support
- Media Download via Internet
- Browser Windows Internet Explorer® 11 (or later)
- .NET Framework .NET Framework Version 4.6
- ToolClips Media Player Adobe Flash Player v22 or up
Order Cheap Autodesk AutoCAD MEP 2018 Subscription
Autodesk is a top-ranked leader in development of applications for engineering, architecture, construction and manufacturing having more than 9 million subscribers all over the world. Its best known product AutoCAD is used for more than 30 years by project managers, graphic designers, constructors, architects, engineers and other professionals. Autodesk AutoCAD MEP 2018 is a specific building plans design software for MED (mechanical, electrical and plumbing systems) building specialists and drafters. The intuitive systems of the application and design tools maintain greater drafting productivity and give the opportunity to make quick and easy last-minute design modifications and changes. The program automates routine drafting duties releasing time for accurate construction documentation and fastening the workflow. The reliable DWG technology makes the process of collaboration, sharing and coordinating with engineers, constructors and architects quick and simple.
Functions of the solution meet the following purposes:
- Enabling creation of intricate MEP designs
- Automatic fittings addition while laying out a run
- Automatic calculation of wire sizes for circuited wire runs
- Calculations of duct and pipes sizes for undefined one-line as well as defined two-line systems
- Conversion of both single and multiple AutoCAD blocks to devices or schematic symbols
Autodesk AutoCAD MEP 2018 Features
AutoCAD Support
Autodesk AutoCAD MEP 2018 is integrated with the AutoCAD platform. The references to architectural floor schemes and marking of elements simplify development and annotation of projects and edition of design documentation. Smart annotation option helps to increase drawing productivity with the engineering display themes and automation of scaled annotative text, which allows fast visual referencing of key data including piping pressure classes and friction loss.
AutoCAD Block Conversion
The application enables users to individually convert as well as batch-convert both single and multiple blocks or symbols. Standard 2-dimensional blocks can be extruded to create a solid 3D with further adding of connectors to build AutoCAD MEP content for mechanical, electric and plumbing projects. In addition, AutoCAD blocks can be converted to isometric or orthographic symbols for schematic construction documentation.
Documentation
The software improves the appearance of construction documentation which highly increases drafting productivity. It also facilitates management aspects including schedules with automatic population and plans dynamic update by automating elements of projects
Enhanced Styles Browser
Subscribers are able to get more MEP elements and components as well as add folders and objects to the Content Library. Styles Browser palette is a great tool for searching, importing and applying styles to existing objects, including architectural elements (such as Door and Window Assembly, Railing, Space, Slab, Stair, Wall etc.), documentation components (AEC Dimension, Schedule Table, Label Curve, Display Theme), multi-purpose objects and drawing source.
All Autodesk solutions can be acquired by subscription only. You can get this application on the Stfsoft Shop on the most profitable conditions.


