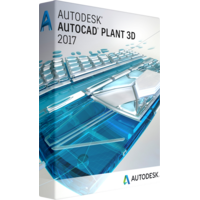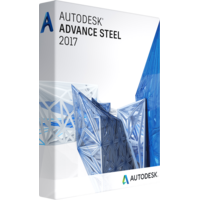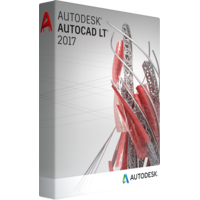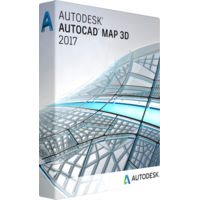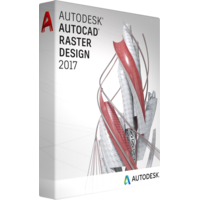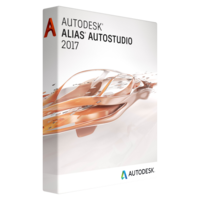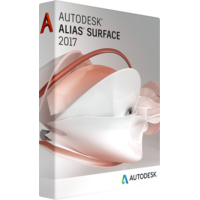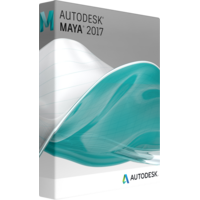Autodesk AutoCAD Plant 3D 2017
Autodesk AutoCAD Plant 3D 2017
- Operating System Microsoft® Windows® 10
Microsoft Windows 8.1 with Update KB2919355
Microsoft Windows 7 SP1 - CPU Type 1 gigahertz (GHz) or faster 64-bit (x64) processor
- Video 1360x768 (1600x1050 or higher recommended) with True Color.
125% Desktop Scaling (120 DPI) or less recommended. - Memory 4 GB of RAM (8 GB recommended)
- Disk Space Installation 8 GB
- Media Download via Internet
Why You Should Buy AutoCAD Plant 3D 2017
Autodesk AutoCAD Plant 3D 2017 is a specialized version of AutoCAD products designed for ideation, development, planning and testing of plant designs (or water treatment facilities). The software offers many automation tools providing accuracy and consistency in documentation of the project. The application is not only a tool for developers, but a full fledged environment for project realization: sharing, cooperation, reviewing, commenting and collaborating.
What are top features of Autodesk AutoCAD Plant 3D 2017?
The Autodesk AutoCAD Plant 3D 2017 release offers a comprehensive set of features to develop plant projects in 2D and 3D formats. The software covers all the steps of project creation providing tools for presentation of a concept idea and reviewing to generating all necessary documentation for engineers and constructors to create a valid plan of erecting a plant.
Among key features of the software you will discover:
Automation of pipes and fittings – with this option you will easily get pipes through the construction of your plant. Apart from running pipes the software will suggest materials and fittings considering the loads and other important parameters to avoid leakage and fails in pipe performance;
Parametric tools setting and modeling – use standard equipment and apply necessary settings from the menu to save time. This automation feature allows to accelerate the project performance as well as to avoid mistakes and inconsistencies in project and documentation. Moreover, automation features reduce the quantity of mistakes.
Autodesk AutoCAD Plant 3D 2017 offers an extensive collection of interior and exterior modules off plant building. You will discover ladders, stairs, and railings to just apply to your project. You will save time on developing your own. The software allows to modify and customize the software to the requirements of your project. Get railings or ladders resized or remodelled easily.
Autodesk AutoCAD Plant 3D 2017 allows to calculate weighs and parameters of your modules according to presetting.
The software provides tools for exact and accurate piping. You can set necessary parameters and fast generate necessary documentation on the piping of the plant.
Simply create necessary bills of materials and avoid wasting time on collecting data from various layers and sources.
What are new features of Autodesk AutoCAD Plant 3D 2017?
If you are running your projects with the version of 2016, then the release of 2017 will not bring many innovations for you. Moreover this upgrade will be completely useless for you.
Among new features added to the 2017 release:
Intense integration with Vault to ensure better collaboration. With this feature you will get better in touch with your colleagues on the project. Moreover all necessary project data will be at hand and accumulated in one place.
AutoCAD 360 Pro – this version supports mobile application ensuring viewing, creating, editing and sharing DWG files. You will always be ready to view and bring in necessary comments or editing even outside the office. Moreover this feature turns essential for engineers and constructors who spend much time on construction grounds.
The Autodesk AutoCAD Plant 3D 2017 release is an optimum solution for those who just start development of 3D, but those who run development of plants in the version of 2016 will not benefit much from upgrading.
Features
Tight integration with Vault
Automated pipe routing
Parametric equipment modeling
Structural modeling
Calculate weights and center of gravity (COG)
Fixed length pipe modeling
P&ID data validation
Orthographic drawings and piping isometrics
Import Inventor equipment models
Bills of materials (BOMs)
